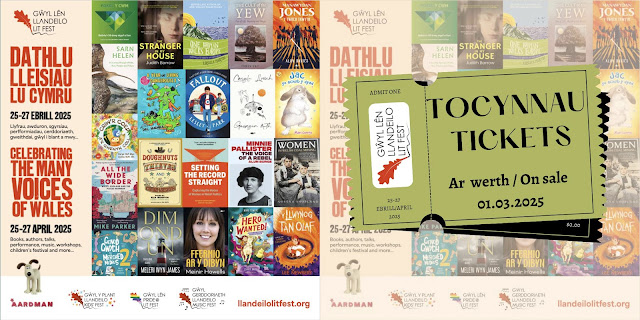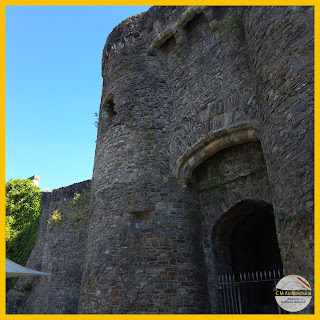Seeing Llandeilo with Fresh Eyes
Last week, Nathan Goss was warmly welcomed by the Llandeilo and District Civic Society and the audience that had gathered on a stormy evening, to present a fascinating talk on the architectural character of Llandeilo. His keen eye for detail and deep understanding of building design and conservation offered a new way of seeing the streets we walk every day.
The Subtle Erosion of Character
Nathan guided the audience through façade details that define the town’s charm — drawing attention to the subtle variations in windows, doors, railings and rooflines that together tell the story of Llandeilo’s development across centuries. He pointed out how changes have continued into the 21st century and that although the changes seem small in isolation — swapping wooden Georgian or Victorian sash windows for uPVC replacements, rendering over brick or stone, or removing chimneys in favour of metal flues and insertion of roof windows — these can, when accumulated over time, transform the entire appearance of a terrace, without, potentially, anyone really stopping to notice.
Similarly, the addition of satellite dishes, aerials, or the replacement of delicate railings with brick infills can shift the townscape’s balance. Even subtle alterations to the proportions of bay windows or roofs may erode the visual rhythm that once gave a street its distinctive harmony.
Nathan’s talk raised an important and timely question for everyone to take away — are we, perhaps unknowingly, at risk of losing the very character that makes Llandeilo special?
And what impact could the loss of this charm have on the future, to both residents and tourists?
What Would Losing This Charm Mean for the Future?
The character of a town is more than just how it looks — it shapes how people feel about living there.
If Llandeilo were to lose its visual harmony and sense of place, the impact would reach far beyond aesthetics. For residents, it could mean a diminished sense of pride and belonging, as the familiar textures and details that tell the town’s story are replaced by the generic and unremarkable. Of course, as Nathan was keen to point out, there is a valid argument for introducing the 'new'; improvements to comfort and quality of living must not be diminished but conservation understanding and techniques have improved immeasurably in the last 20 years or more and a building that breathes will always, in my opinion, rival both a modern sealed version and, especially, one-off modern interventions to a period property.
For visitors, Llandeilo’s unique appeal as a destination — its photogenic streets, layered history and sense of authenticity — could slowly fade. Heritage and identity are powerful draws for tourism, investment and community life. When those qualities erode, so too can the vitality that sustains local businesses, events and the very sense of connection that makes people want to stay, return and contribute.
A Question of Identity and Care
The charm of Llandeilo doesn’t come from grand monuments or showy architecture but from the collective story written into its buildings — a mix of Georgian restraint, Victorian confidence and 20th-century adaptation. Every window frame, lintel, or wrought-iron railing carries a piece of that narrative.
When small, uncoordinated changes take place over decades, the result is often
gradual homogenisation — streets that could be anywhere, rather than unmistakably Llandeilo. This isn’t about resisting all modernisation but about
thoughtful continuity: recognising that our buildings are not just private property but part of a shared heritage that gives our town its identity.
Moving Forward
As Nathan reminded us, caring for a place’s appearance is not about freezing it in time — it’s about understanding what makes it unique and ensuring that change builds on that, rather than erases it.
We are fortunate that a large part of Llandeilo falls within a
designated Conservation Area but how many of us truly understand what that means?
The designation offers protection and guidance, yet the lack of clear, accessible education about its purpose and benefits has left many residents unsure of how it applies to their own homes or streets. This isn’t a criticism but rather a reminder that awareness and communication are as vital as legislation.
Those who established these protections gave us the framework — now it is largely up to us, as designers, residents and property owners to collectively to use it wisely.
Learning, Supporting and Celebrating
We also have valuable resources close at hand, such as The Tywi Centre at Home Farm (tywicentre.org.uk), which already plays a role in supporting local heritage initiatives and education. Thanks to Nell Helier heading the Built Heritage team based there and providing workshops and occasional guided walks around town as well as previous talks with the Civic Society, we already have opportunities to connect with our town’s story in engaging ways.
But should we be doing more?
Perhaps it is time to think about how we, as residents, can better support, promote and participate in these efforts — making sure that appreciation for our built environment becomes part of daily community life.
Simple awareness can make a real difference.
Before replacing a window or repainting a façade, it is worth asking: does this preserve or diminish the spirit of the street? Thoughtful decisions, multiplied across a town, can help ensure that Llandeilo continues to look and feel 'just like Llandeilo should' — not just another town that lost its character by degrees.
Keeping the Conversation Going
The Civic Society will continue to host talks that celebrate and explore Llandeilo and the surrounding area’s heritage — opportunities for everyone to enjoy, learn, share ideas and take pride in the town’s unique identity. If my review of elements of Nathan’s talk has sparked your curiosity why not consider joining the Society, attending a future event, or even volunteering your time or skills.
Together, through awareness and collaboration, we can make sure that Llandeilo’s distinctive character not only survives but thrives for generations to come.
Social Media:
Follow for more



































